Monday, March 29, 2010
3'üncü köprüye karşı insan zinciri
Foto Galeri
Saturday, March 20, 2010
132 Social Housing Block by Estudio Entresitio
via dezeen.com
Architectural photographer Roland Halbe has sent us his photographs of a social housing project in Madrid by Spanish office Estudio Entresitio.
Top and above photographs are by Roland Halbe
Called 132 Social Housing Block, the 22-storey building has two towers of different heights.
Above photograph is by Roland Halbe
It is clad in zinc tiles and windows are scattered across the surface so that the boundaries of individual dwellings are hidden from the outside.
Above photograph is by Roland Halbe
The block contains 132 one- and two-bedroom apartments and includes retail spaces on the ground floor.
The information that follows is from the architects:
132 Social Housing Block
Ensanche de Vallecas, lot 5.16.This project is the result of a competition run by Madrid’s Municipal Housing Agency at the end of 2003. The philosophy of the competition was that each team would offer the best architecture solution that was able to imagine, subject to compliance with the “economic” parameters for the lot; maximum surface to be built and number of dwellings, and always considering that it is a social housing development.
It was the choice of the contestants to decide whether a “measured” solution that would meet the other urban planning conditions of floor occupation, alignments, heights, etc.., or if, as was our case, raised a proposal that needed further planning changes. Our winning proposal was a tower of 22 floors.
The project can be explained in many ways, but there is one to which we do not like to resign, that has to do with the floor plan’s efficiency and the resolution of a given functional program such as housing. We deal with apartments “for rent” that are characterized by their small size, as they are, from sheltered housing, those most in line with the minimum dimensional regulations. The project builds a total of 132 one and two bedrooms housing units, for a net floor area of 9000 sqm plus 300 sqm of ground floor commercial use.
Above ground, the building occupies 70% of the limit set by the alignment of the façades, with a general setback to liberate more public space on the front sidewalk access and natural relief of ground floor commercial use. This setback can avoid the typical chamfers of the area planning and work with sharper volume geometry.
For a certain floor area, reducing the footprint of the building necessarily implies growing in height and in this case we propose a shaped volume with a profile proportions, lets say, uncommon. One might think of the building as an aggregation of a tower and a block by a central body, but we are more interested in the idea of a free development in height, where the balance between the parts and the whole is somewhat disturbing.
The floor plan solution is based on the geometric process of “double symmetry”, as in the ambigrams, which are words or figures that can be read alike when rotated 180 degrees. This strategy works to blur the different parts as the order of each one is not clear and becomes associated with the order of the others. It also has to do with the fact that the building, as a free block, is perceived as a piece in which there is no distinction between front and rear or beginning and end, and responds similarly to both the access road as to the green zone that runs lengthwise on the other front.
Only in a clinical cut of this mixed development, we would begin to understand how diversity has ordered the program. Although all the apartments have 1 or 2 bedrooms, the smallest elements are set in height, and developed on one floor, while the duplex, as repetition of functionally undifferentiated units, occupy the longitudinal development of the plinth. The homes are not the result of an a priori subdivision of the plant but are solved interlaced both in plan and section. The duplex units are composed of two versatile rooms that cross section to enjoy both North and South directions. By having access by the first floor can respond to both, the characteristic use (planning) of housing or to tertiary application, commercial and offices at the first floor and hosting at any level above ground floor.
As indeed there are many ways of explaining a project, there is another one that deals with the urban character of the building, with the construction of the city and the need to, somehow, characterize new residential tissues, in this case of Madrid, that as many others lack of intention in its definition. In this sense the project works on several levels. The outer shell uses resources of non-differentiation and scale ambiguity. It is a skin of zinc scales set in horizontal bands that slide one over another with a slight offset, and in which voids are inserted with the intention of not making clear the floor levels. We propose a combinatorial system of recognizable types of housing windows which are placed at the best position from the inside of the rooms. On this support structure of unity and also of diversity, are added some projecting crates, that as free forms of distortion, introduce a slight vibration on the elevation.
The relationship between the concepts of “coexistence of scales” and “scaling ambiguity”, what is big and what is small along with what is not revealed either as large or small, establishes the dialogue that occurs in other settings by the historic city and the successive developments that occur in it over the time. Somehow, duality becomes almost a search method, on the one hand we work with the intention that the city does not only speak of its buildings but the void that they generate, there is a well-defined function scheme in plan and no clear translation in the elevations, the condition of continuous wrapping is enhanced that, despite its lightweight material, contributes to the perception of the building as a solid, and we propose for construction of such a sharp and crisp volume, a scaled and not very smooth finish but certainly homogeneous. In this way we mix day-to-day and extraordinary, the regular domestic window that corresponds to a clear functional order with extraordinary placements, removing the composition and helping to understand the whole as a uniform mass.
There is also a third way of explaining the project that could be the titled as “architecture and technique”, which deals with the fitting of ideas to make them buildable. In developing the execution project and during the construction process occurs filtering of legislation, planning, budgeting, constructive feasibility and, above all, the real spatial translation of the topics raised. Thus, the zinc facade becomes the central argument not only for its physical implementation, but also as an energy efficiency strategy. We propose a low maintenance solution, ventilated, which facilitates the transpiration of the facade, protects the building from rainwater infiltration and prevents interstitial condensation. It involves the optimization of acoustic and thermal insulation of the building, which being located on the outside of the brick walls, avoids possible thermal bridges.
In the hot season, it produces a “chimney effect”, the sun heats the air standing in the chamber, rising by convection and forcing fresh air to enter on the lower part of the façade, preventing the accumulation of heat in the inter layer space. In winter, however, solar radiation is not sufficient to produce the movements of air and ventilated facade acts as a heat accumulator to produce the opposite effect.
More: Architecture, all, photography
Email this • Subscribe to this feed • Digg This! • Stumble It! • Share on Facebook
Posted on Friday, March 19th, 2010 at 2:36 pm by Rose Etherington. See our copyright policy. Follow comments through the RSS 2.0 feed.
Posted via web from MAYA THOR’s NoteBooK ImageS
Friday, March 19, 2010
Starry Knights: 14 Stellar Star-Shaped Fortresses
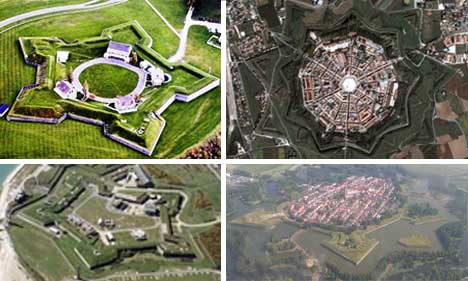
The military buildings of today are relatively bland and plain, but in centuries past military architecture was something to be admired. Military forts, whether they were stand-alone installations or incorporated towns within their walls, had to be tough enough to stand up to attacks and well-designed enough to effectively return fire when required. Star-shaped forts were a particularly interesting type of fortification. They first appeared around the time that gunpowder became commonly used in warfare; the unusual shape of the forts and the fact that they were made of hard-to-shatter brick (rather than the traditional stone) helped the forts stand up to cannonball fire. These incredible structures are among the most memorable, the most beautiful, and the most historically important star forts from around the world.
Bourtange, Netherlands
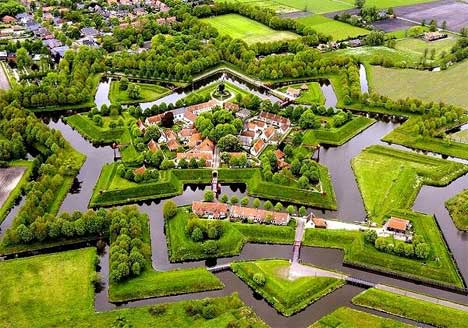
(image via: Wikipedia)
This positively gorgeous star-shaped fort and its associated village is Bourtange, a Dutch fortification built in the 16th century during the Eighty Years’ War. The fort was decommissioned at one point in 1851, after which the area became a normal town, but a century later the fort was restored to encourage tourists to visit the area. While the fort itself is now a popular museum, the village continues to hold a constant population.
Fort Pitt, USA
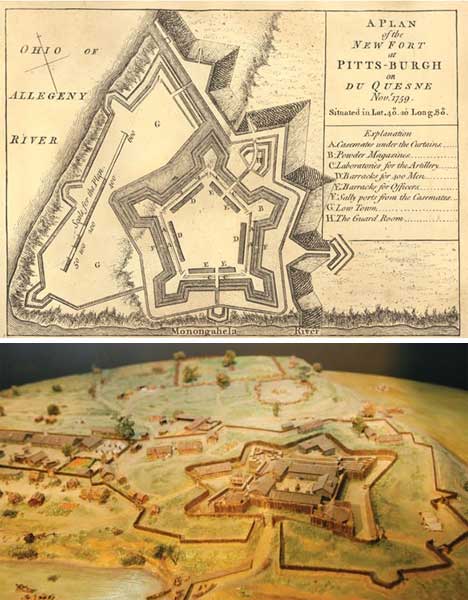
(images via: Wikipedia and Pittsburgh City Paper)
On the grounds of what is now Pittsburgh, Pennsylvania, once sat Fort Pitt. Constructed in the midst of the French and Indian war, the star-shaped fort became an important part of the conflict. Not much remains today of Fort Pitt – only one solitary building – but the unique shape of the former military stronghold is commemorated in the above scale model still on display in the Fort Pitt Museum.
Fort McHenry, Maryland, USA
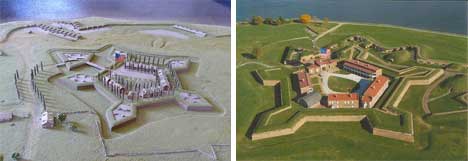
(images via: Wikipedia and UMB)
Fort McHenry is arguably one of the most important military bases in US history. During the War of 1812, British soldiers bombarded the fort for 25 hours, but American soldiers bravely held them off. The fort’s valiant defense inspired Francis Scott Key to pen the poem that would later become the country’s national anthem. Today, the very flag that Key saw that night is still on display inside the building, which has long been established as an historical monument.
Almeida, Portugal
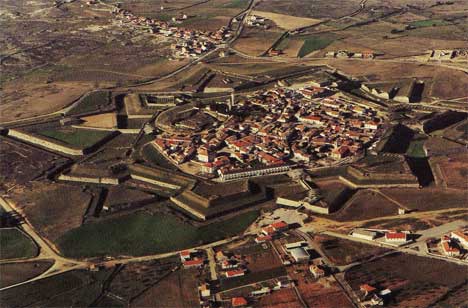
(image via: More Walking Portugal and Spain)
The impressive star-shaped fort at Almeida, Portugal was built to defend the area against the French invasion during the Peninsular War in the early 19th century. In 1810 it was under brutal siege by the French general Massena, during which a careless soldier allowed the entire munitions store to explode, destroying the medieval castle that was once part of the town. The town wall and most of the remaining military buildings have been very well maintained and today are still a fantastic tourist destination for people who love architecture, military history and fascinating places.
Charles Fort, Ireland
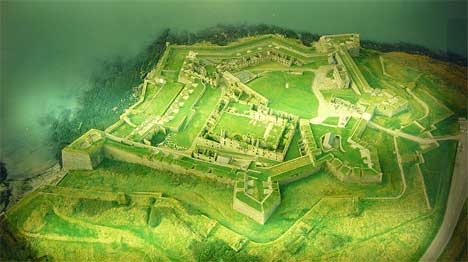
(image via: Wikipedia)
Nestled in the lush green landscape of County Cork, Ireland is Charles Fort. Built in the late 17th century, it’s a wonderful example of the star-shaped forts characteristic of that time. The fort has a long and impressive military history, and it’s been involved in some of Ireland’s most important historical events. Despite being so important to Ireland’s history and in constant use for several hundred years, it was only granted national landmark status in the 1970s.
Fort Cumberland, England

(images via: English Heritage)
The star-shaped Fort Cumberland on England’s southern coast is widely regarded as one of the most shining examples of this type of fort in the United Kingdom. It was the last fort with bastions to be built in the UK, and it was in use as a military structure until well into the 20th century. It’s possible to tour the structure currently, but only by pre-booked appointment.
Palmanova, Italy
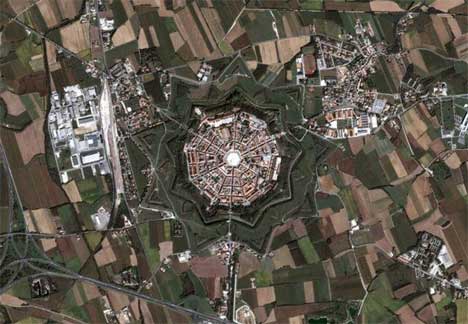
(image via: Deputy Dog)
Palmanova, in northeastern Italy, was founded on October 7, 1593. The fortress was the state of the art when it was built, and it was the 16th century equivalent of a planned community. The commune was originally meant to guard against attacks from the Ottomans and contain a self-sustaining community of merchants and residents. But like many planned communities of today, it was boring and devoid of character, and no one was interested in living there. The Italian government was eventually forced to offer free land and building materials in Palmanova to convicts who would agree to live there. To this day, the planned community remains a soulless place with no real life…but the magnificent architecture continues to impress.
Duncannon Fort, Ireland
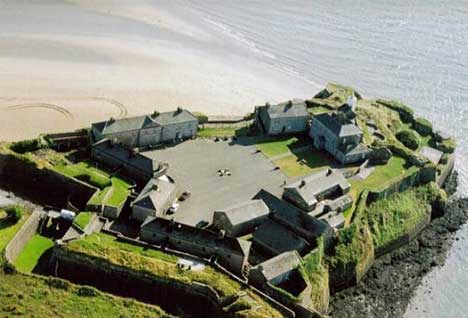
(image via: Duncannon Fort)
If you saw the 2002 remake of “The Count of Monte Cristo,” you might recognize Duncannon Fort from the opening scenes. The lovely star-shaped fort was built in 1588 in preparation for an attack by the Spanish Armada. Today it offers unparalleled waterfront views, an impressive maritime museum and one of the oldest standing lighthouses in Ireland.
Tilbury Fort, England
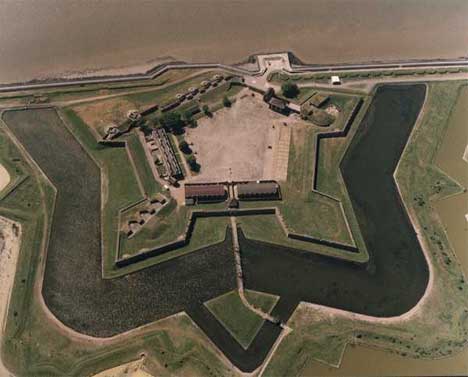
(image via: Universitat Wien)
One of the most visually striking star-shaped forts is Tilbury Fort in Essex, along the River Thames. It was built to defend London from sea-based attacks and performed admirably for centuries. The current star-shaped structure was designed by Dutch engineer Sir Bernard de Gromme, though many Victorian-era additions and repairs are part of the overall structure that visitors see today.
Fort Carré, Antibes, France
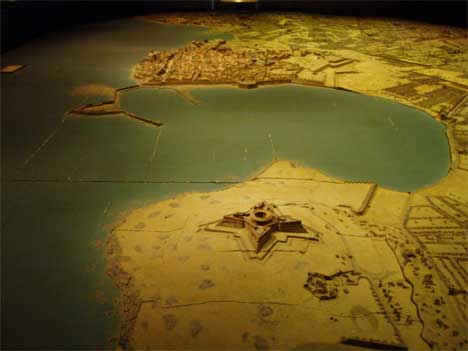
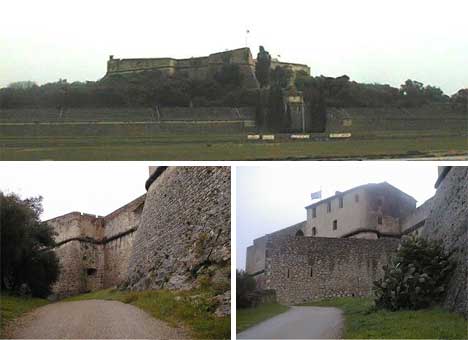
(images via: Fortified Places)
Antibes has been at the center of many heated military conflicts over the centuries, thanks to its prime location. In the 16th century a fort was built to protect the town, and it eventually evolved into Fort Carré, a beautiful example of a star-shaped fort. Today, the fort still stands strong, along with ancient chapel that the original fort was built around, and the area remains a popular tourist destination.
Naarden, Netherlands
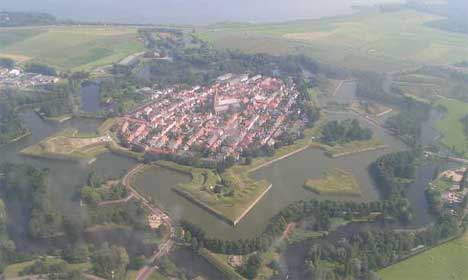
(image via: Wikipedia)
The beautiful star fort in Naarden, Netherlands stands as a wonderful example of the style. The ancient town was once the capital of Holland, and in the course of several wars was destroyed and rebuilt. The five-pointed star shaped fort has been restored to its magnificent best, and today remains Europe’s only standing fortification with double walls and double moats.
Fort Ontario, New York, USA
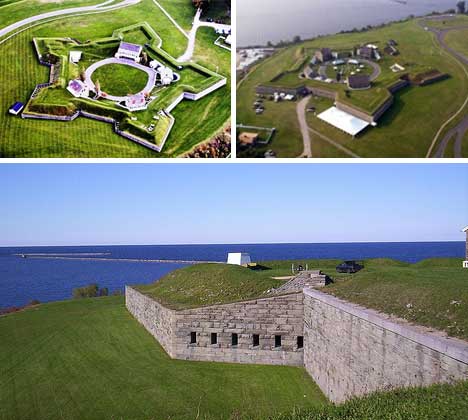
(images via: NY State Parks and New York Traveler)
The original Fort Ontario was a stronghold of the British army during the French and Indian War. It was a complement to the nearby Fort Oswego and meant to protect the Lake Ontario region. The fort was destroyed and rebuilt three times in its history, and it has the distinction of having housed America’s only government-sponsored Jewish refugees during World War 2. The fort was recently threatened by a lack of funding, but lovers of the historic site banded together to raise money to keep the museum open.
Goryokaku, Japan
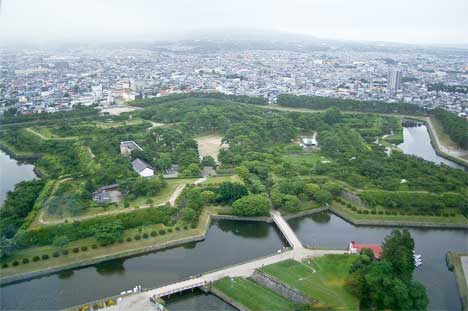
On the island of Hokkaido sits Goryokaku, one of the few reminders of the short-lived Republic of Ezo. The five-pointed star fort was the site of the last battle in the Boshin War in 1868. Today is a large public park popular with locals for watching cherry blossoms bloom each Spring. The star-shaped outer walls remain intact, though, offering a unique aerial view of the park.
Neuf Brisach, France
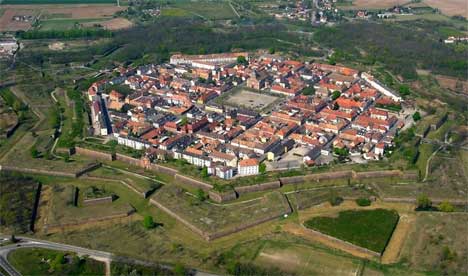
Built in 1697 along the Rhine, Neuf Brisach was built to replace the demolished town of Villa Nueve. The planned community was laid out in a grid formation that’s relatively unusual in Europe; after the siege of 1870 many of the buildings were restored to their original condition.
Want More? Click for Great Related Content on WebUrbanist:

The House that Shaped an Architectural Generation: Frank Gehry’s First ‘Deconstructivist’ Building
Gehry is best known for his curvy, metalic wave-form museums in Bilbao, Seattle, Los Angeles and Minneapolis, but it all started with strange impulses in the 70s.
50 Comments - Click Here to Read More »»

Star Trek: The Next Generation of Fandom
From the fantastic to the ridiculous, here are 10 of the most interesting expressions of Star Trek fanaticism.
Click Here to Read More »»
[ WebUrbanist - By Delana in Architecture & Design, History & Factoids. ]

Street Art meets transportation planning
You’d think that something so formal as the urban planning process and something so simple, decentralized and informal as streetart wouldn’t mesh too well together, right? Well, one way in which streetart can integrate itself into the planning process is as a means of raising awareness of important societal issues. The long tradition of pranksterism lends itself well to social pressure, as the Yes Men and their many media stunts show.
Have you heard of the Urban Renewal Squad? They’re a Toronto-based group which uses streetart as a means of raising awareness of cycling issues and problems, and they’ve pulled off some impressive work in the last couple of months… such as a modifying of a City of Toronto logo to include a cyclist and pedestrian and a strategic pothole stencilling campaign.
Very interesting stuff that reminds me of the work of Roadsworth and creates a whole lot of potential for new street art campaigns. What do you think, my dear readers? Streetart and graf’s prankster roots offer a great position for social commentary without getting into the territory of excruciatingly in-your-face annoying political commentary that many of us, including me, hate. Writing a political slogan on a wall is so much easier than pulling off a clever, well-thought-out piece of graf or street art. And it’s a lot easier to call the general public a bunch of sheeple for not appreciating the truth of your ‘SMASH THE STATE” which you’ve scrawled on the side of a bank building than it is to actually get involved in existing community initiatives or give people something to think about and enjoy.
And don’t forget to use the widget located on the righthand side of the page. Using it raises money for To Write Love On Her Arms, which is a damn good nonprofit which could use a lot more donated time and money.
And as for a book update, the manuscript is almost complete. All which remains to do is to put together the front and back covers and scan/integrate the two blueprints which I’m about halfway finished drawing. Then it gets sent off to my editors and shipped off to a publisher. Once I hear from a publisher I can can have an idea of when it’ll be ready for purchase and start setting up the sale infrastructure.
Asuman: East of the Border
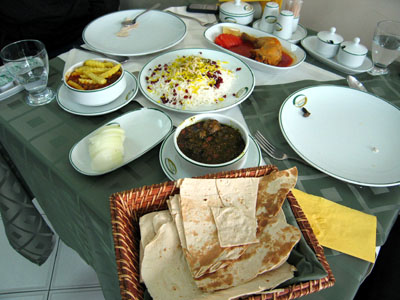
Considering the fact that Iran is a next door neighbor to Turkey and that so many Iranians call Istanbul home, we’ve always found it more than a bit baffling that there are hardly any Iranian restaurants in the city. Imagine New York with all but a handful of Mexican restaurants? The one Iranian restaurant in town that we did know about – a tourist-oriented place with an in-house musician who played “Hava Nagila” on his zither – mercifully closed down years ago.
Several months back, though, we caught sight of a sign by the side of the road in Persian script. Intrigued, we looked closer and realized that it belonged to a restaurant called Asuman, run by a nearby travel agency with the same name that specializes in trips to Iran.
Asuman’s location – just on the edge of the Laleli neighborhood, a wholesale clothing district where many Iranians come to shop, and of Aksaray, a district popular with migrants – seemed to indicate that this might be a place that serves homesick Iranians, rather than gawking tourists.
With visions of steaming, saffron-infused rice pilafs filling our heads, we recently returned to Asuman to try things out. After climbing a short set of stairs, we entered a small, fluorescent-lit dining room that overlooks Ataturk Boulevard, a busy thoroughfare that runs through the heart of the area. The room was decorated in a style that hovered somewhere between tacky and elegant, with light green tablecloths on the tables and chairs upholstered in brown fake leather. There was no zither player, although Persian music was playing in the background.
The one-year-old restaurant, we found out, has a chef from the northern Iranian city of Tabriz. Most of its business involves catering private functions for Istanbul’s Iranian expat community (the previous night, they prepared food for an engagement party with 200 people).
The menu, meanwhile, was short and to the point. A few soups, kebabs, pilafs and stews – a kind of Iranian greatest hits collection. We decided to skip the kebabs and go for some of the other dishes on the menu, starting off with a refreshing cold yogurt-cucumber soup that was topped with chopped walnuts and golden raisins. That was followed by khorost gheymeh, a tomato-based stew made with yellow split peas (and, somewhat incongruously, topped with crinkle cut French fries), and ghormeh sabzi, a stew made with chopped greens and kidney beans. Both dishes (15 lira each) had a dark orb swimming in the middle – a preserved lemon, it turned out – which gave the stews a funky, but pleasant musty hint.
Along with the rib-sticking stews, we also ordered two pilafs – one topped with chopped pistachios, barberries (red currant-like dried berries with a piquant taste) and a crown of vivid yellow saffron-colored rice, and another that was infused with dill and fava beans. Both were very tasty. Stuffed to the gills, we finished off our meal with a glass of strong tea.
The search for more Iranian spots will continue. For now – until we can find another one – we declare Asuman our favorite Iranian restaurant in Istanbul.
Address: Ataturk Bulvari No: 158, Aksaray, Istanbul
Telephone: 212-511-2737
(photo by Yigal Schleifer)
"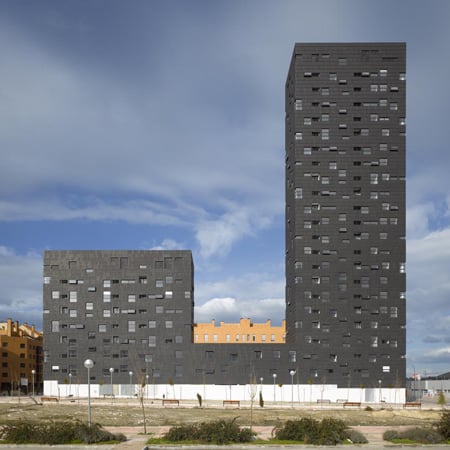
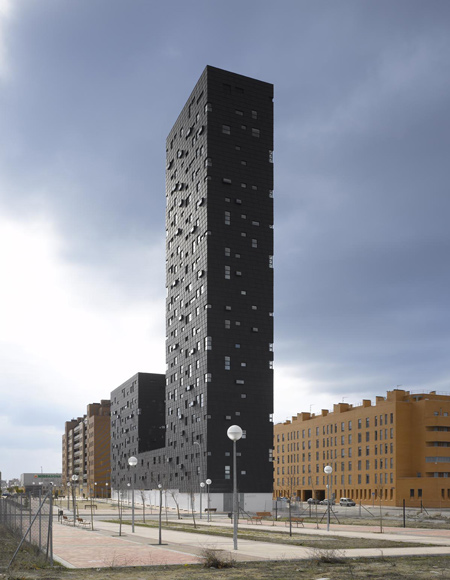
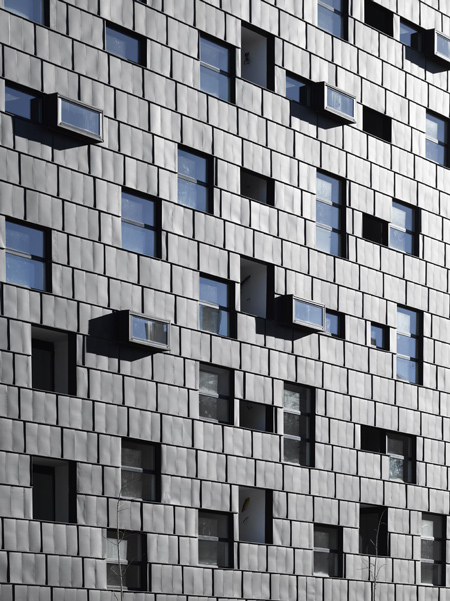
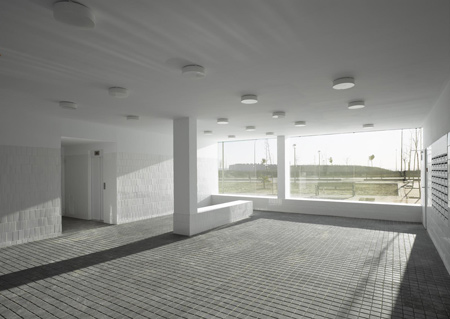
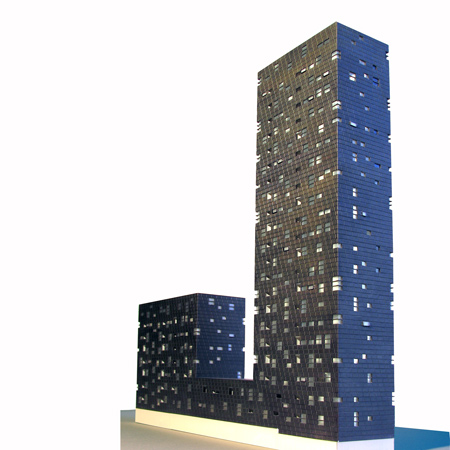
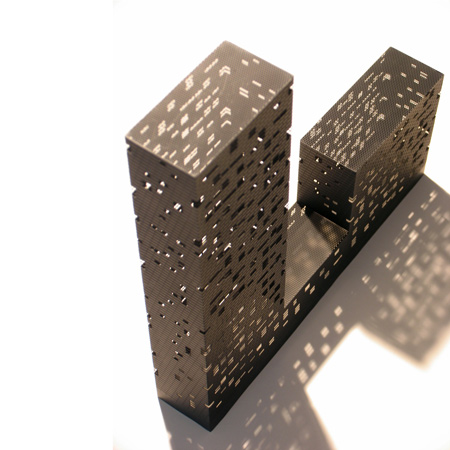
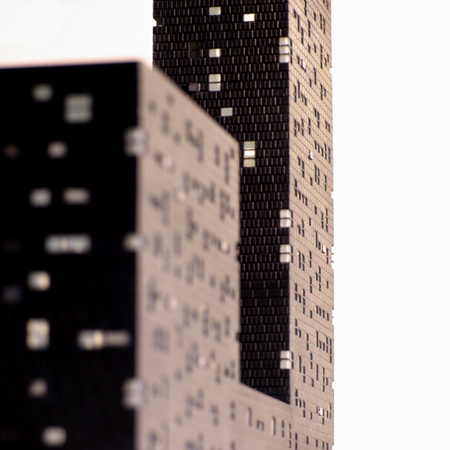
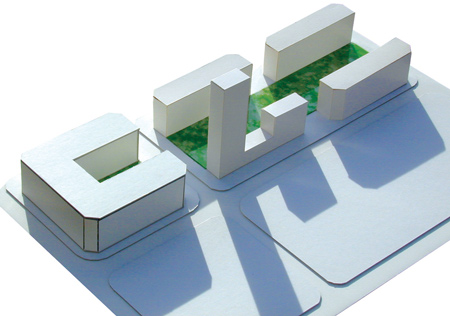
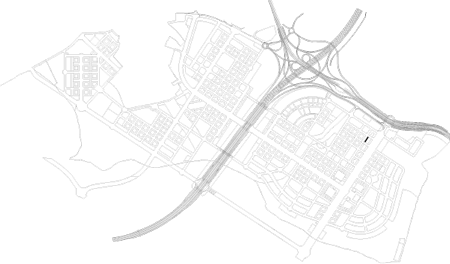
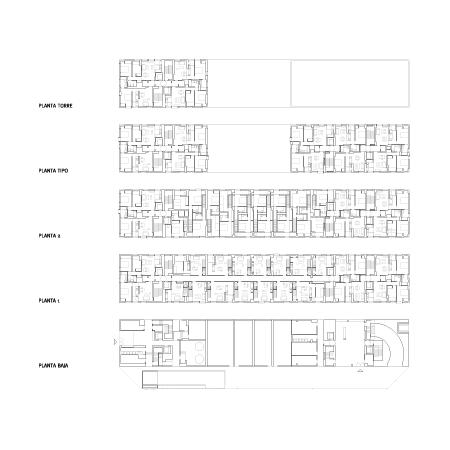
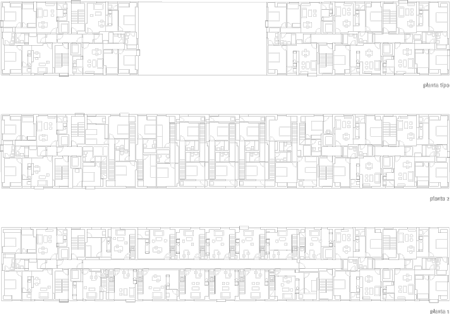
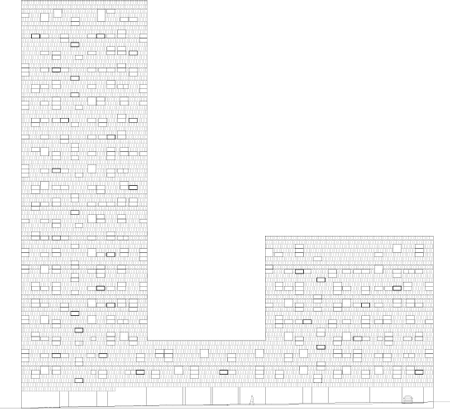
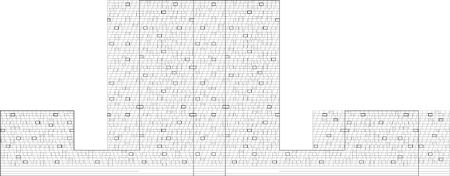
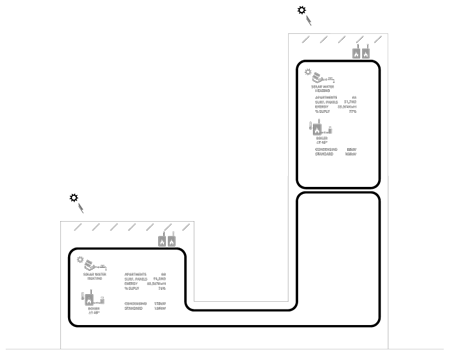
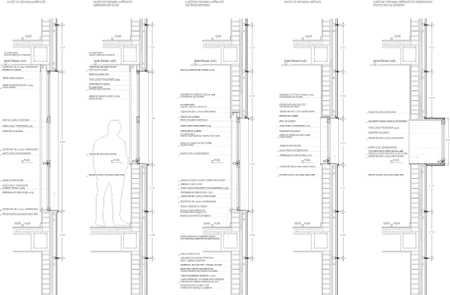
![Reblog this post [with Zemanta]](http://img.zemanta.com/reblog_e.png?x-id=7f558edf-dfd3-41e2-a434-f3eb1709e51a)
